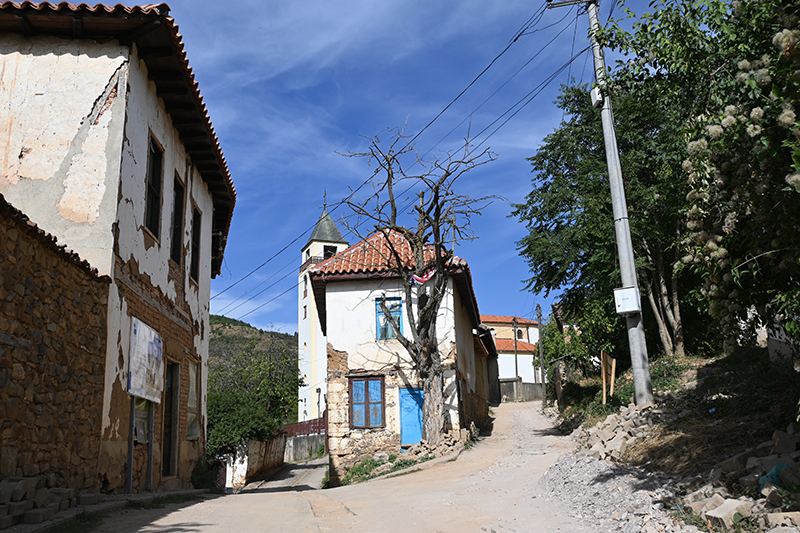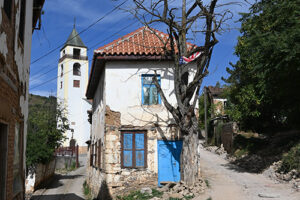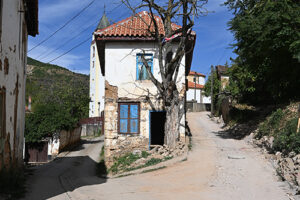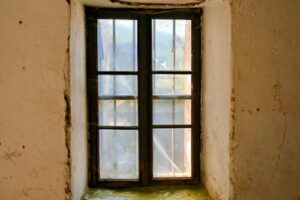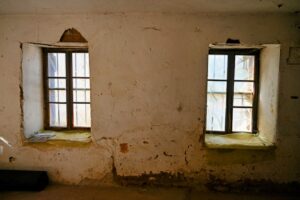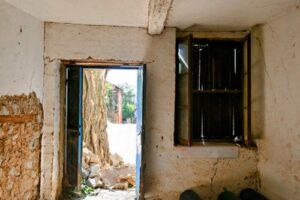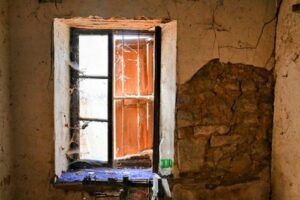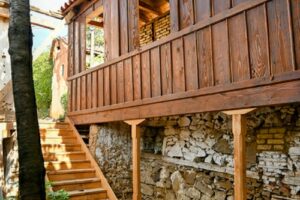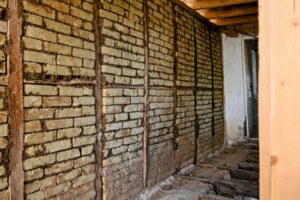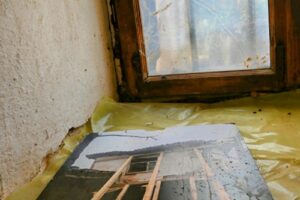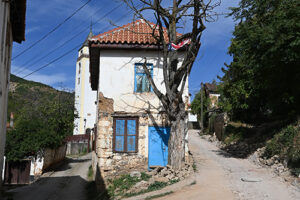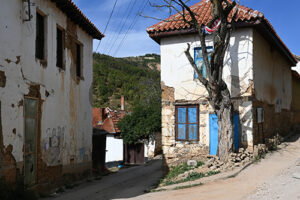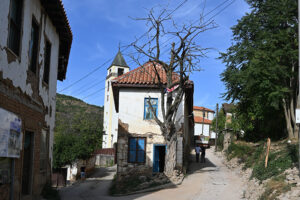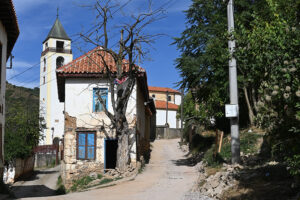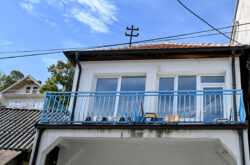Overview
To the south of the Church of “Saint Nikolla”, at the intersection of “Dubrovniku” Street and “Old Janjevë/Janjevo” street is the irregular plot of the Kodić family, where there are two residential buildings with a courtyard in between. Based on the typology, materials and construction technique, the houses are supposed to have been built in the 19th century. The house belongs to the Kodić family, namely Nikola Kodić, who left Janjevë/Janjevo in 1993-1994. In the external aspect, there is a linear architectural treatment, where the front facade is emphasized, which has a small width compared to its height. The linear facade is given dynamism by two window openings and a door, which are irregularly placed on the ground and first floor. The ground floor window is closed with a wooden cover, while the one on the first floor has a rectangular wooden frame, where the horizontal partition is decorated with a regular geometric shape. Such frames date from the beginning of the 20th century, transforming it to the one of the main reference points of Janjevë/Janjevo.
Krasniqi, N. A., & Nrecaj, M. A. (2019). Shtëpitë karakteristike të Janjevës. Oral History Kosovo, 14-15
Georeference: 42.573097 , 21.248340
Plus Code – Google Maps: H6FX+68P Јаnjevë
Category: Culture
Subcategory: Residential Building / Traditional
Legal protection status: No
Is it used for tourism? Yes
Is there potential for tourism in the future? /
Road infrastructure to the location: Good
Signs and orientation to the location: There are no road signs
Boards on site: There is no board at all
Get Directions
Visited 686 times, 2 Visits today


