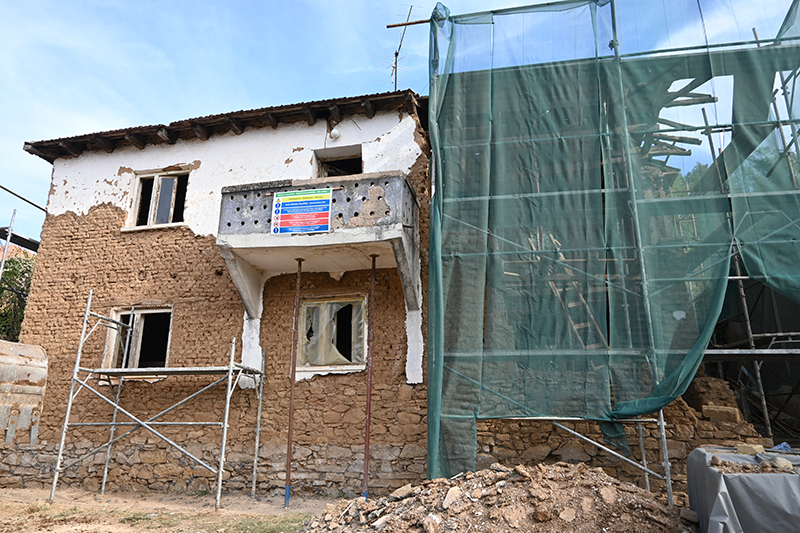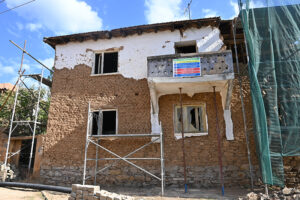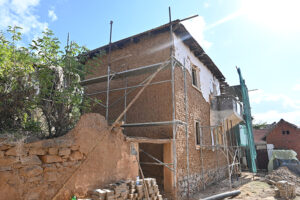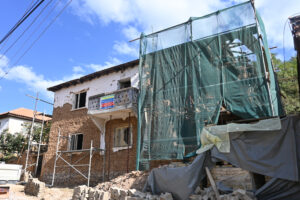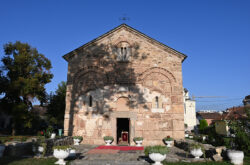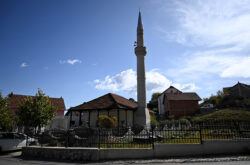Overview
The house is built on a more level ground and is oriented towards the street. As for the materials and construction technique, it is assumed that it was built during the first part of 20th century. As special and unchanged elements are the wooden stairs, where the handrails made of wood stand out, with geometric decorations in an arched shape. The characteristic of this house is the balcony located on the first floor, on the front facade facing the street. The balcony is made of concrete, with a fence height of 70 cm. The fence is massive, with circular openings arranged in three rows. Based on the material and style of the balcony, it is assumed that it was added later, that is, during the second half of the 20th century. This house represents a characteristic case of the houses of Janjevë/Janjevo thanks to its large proportions, the linear treatment of the front facade which in the central part is emphasized with the concrete balcony, and one of the few cases where the living space has been separated from the economic one (the workshop outside the living space). The house belongs to the Gečevića family, who were engaged in metal processing. In 1990 the whole family left Janjevë/Janjevo and now live in Croatia.
Krasniqi, N. A. (2019). Shtëpitë karakteristike të Janjevës. Oral History Kosovo, 18-19.
Georeference: 42.573993 , 21.249635
Plus Code – Google Maps: H6FX+HVR Јаnjevë
Category: Culture
Subcategory: Residential building/traditional
Legal protection status: No
Is it used for tourism? Yes
Is there potential for tourism in the future? /
Road infrastructure to the location: Good
Signs and orientation to the location: There are no road signs
Boards on site: There is no board at all
Get Directions
Visited 401 times, 1 Visit today


